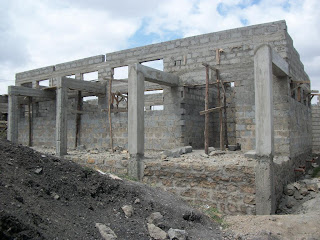View of Cyber Cafe from entrance to site. Building exterior plaster in progress. Window frames being installed.
Interior view of Early Childhood Development Center. Plaster and window frames nearly complete.
Interior view of Early Childhood Development Center. Plaster and window frames complete.
Exterior view of Early Childhood Development Center from exterior circulation spine. Plaster and window frames complete.
Exterior view of Cyber Cafe from alley access point. Plaster and window frames nearly complete.
Interior view of Cyber Cafe. Wall and ceiling plaster complete.
Interior view of Cyber Cafe looking toward server room. Wall and ceiling plaster complete.
Interior view of Cyber Cafe's "hole-in-the-wall" computer kiosks. These computer stations will be available for community use from the exterior of the building like bank ATMs. They will be stored in built-in cabinets that can be serviced on the inside and have steel doors that open from the outside allowing access when the center is open.
Concrete stairs up to future second floor Ghetto FM Radio Station.
On the other side of the stairs beyond will be a shaded outdoor room for informal gatherings.
Interior view of the Computer Training Center. Exterior walls complete.
Interior view of Library adjacent to the Computer Training Center.
Exterior view of the Computer Training Center and toilet wing.
View of concrete columns and beams that will support a shade trellis. The veranda are the buildings' main organizing element.
View along service alley looking back toward main road. The toilet room are in the foreground, which are connected to the Computer Training Center.
View of second floor slab that will be the home of Ghetto FM.
Steel roofing trusses and perlins are on site and ready for roof framing once the electrical system has been installed.

















1 comment:
Looks great so far. Very cool to see things coming together. Amazing to think about public walk-up internet kiosks!
Post a Comment